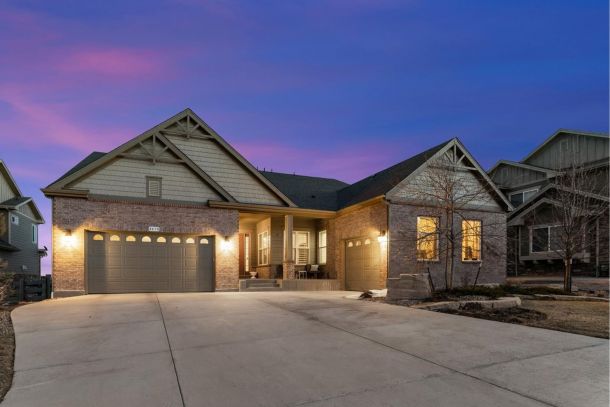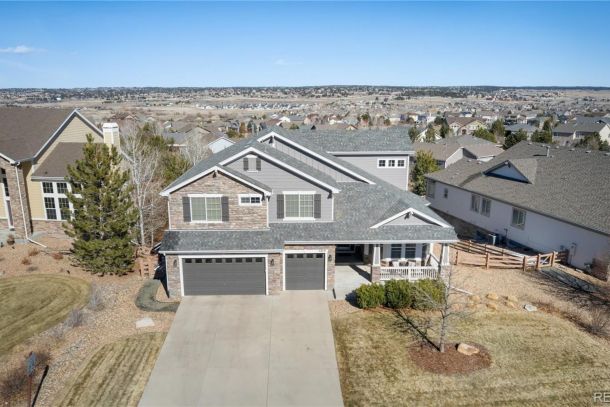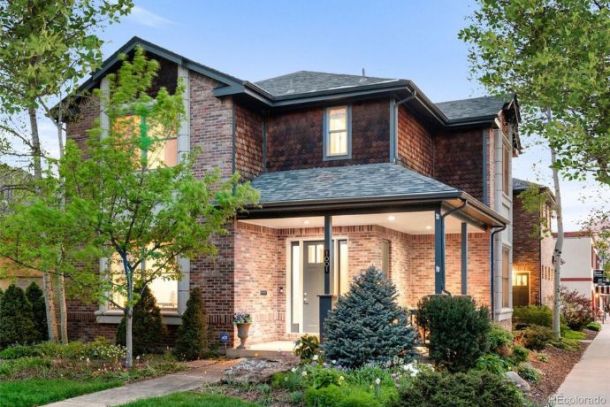8225 Fairmount Drive Unit: 203
$330,000
Jul 14, 2021
1,019

About the Property
Welcome home to this lovely top-level corner condo, ideally located in Woodside Village! The condo offers natural light with a skylight and south facing balcony with storage closet for your outdoor toys, letting you enjoy the Colorado lifestyle! The open living room features a wood burning fireplace for cozy winter evenings and flows to the dining nook for easy entertaining. Enjoy ample space in the primary bedroom, large enough for a king-sized bed, and the walk-in closet that is perfect for all of your seasonal clothes. This bedroom includes a full en-suite bath with tub to soak and relax at the end of the day. A secondary bedroom opens to the large balcony and is ideal for family, guests or a home office. Across the hall is an additional full bath. With in-unit laundry included, you are set to get outside and explore on the weekends. Your new home includes 1 parking space conveniently located right outside of the condo and plenty of guest parking. The exterior of this building, number 5, was recently painted and the interior has been freshly painted and professionally cleaned, it’s move-in ready and FHA approved! Just minutes to the High Line Canal trails, Lowry Town Center with shopping and restaurants, Lowry dog park and Common Grounds golf course. Schedule your showing today so you can spend your summer by the community pool!
Details
Location
8225 Fairmount Drive Unit: 203, Denver, CO 80247
Realtor
More From this Realtor
More From Our Portfolio

8478 Rogers Loop

5270 Craftsman Drive

1001 S YORK STREET
Start a Conversation With Us
Our dedicated team is here to answer all your questions and help you find your Denver dream home. We invite you to interview us, discover our approach, and see why we could be your ideal real estate guide and partner.


