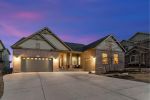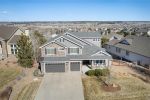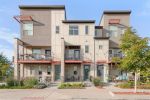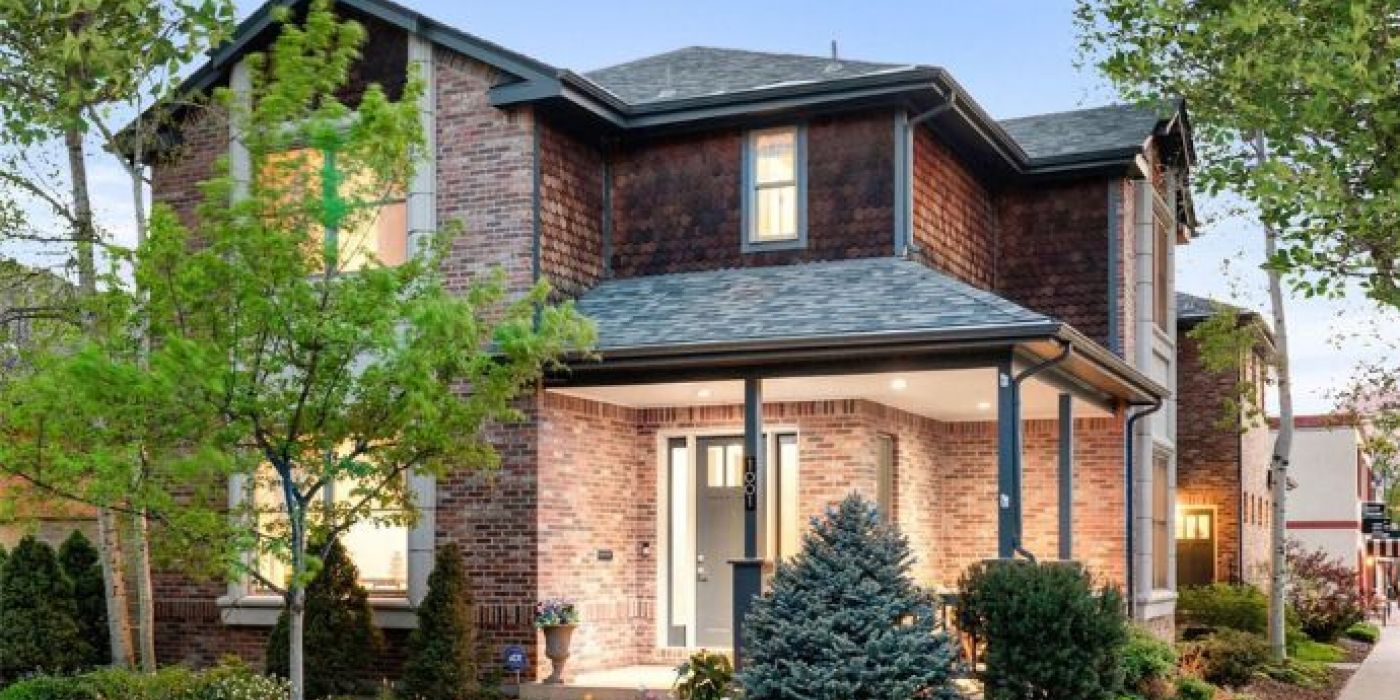
About the Property
Situated in the heart of the trendy Wash Park neighborhood, this home offers a seamless open-concept living space, a formal dining area, and a chef-inspired kitchen, designed to enhance your daily living and entertainment experiences. As you step inside, the abundant natural light in the spacious living area creates a warm and inviting ambiance, while the formal dining room sets the stage for memorable dinner parties. The chef’s kitchen features marble countertops, a generously sized center island, and top-of-the-line appliances that will inspire your culinary creativity. The kitchen’s patio doors lead to a professionally landscaped backyard, providing a beautiful space for relaxation or entertainment. As you ascend the stairs, you’ll discover the oversized and luxurious primary suite, complete with a balcony, where you can savor a glass of wine while enjoying breathtaking sunset views. The spa-like en-suite bathroom, featuring radiant floor heating and soaking tub, invites you to unwind in blissful serenity. Two additional well-appointed bedrooms, connected by a Jack and Jill bathroom, offer comfort and privacy for family members or guests. One of the distinctive features of this home is its unique design, with two entrances. One private entrance leads to a bonus room upstairs, presenting an ideal opportunity for an additional home office, studio, or playroom; endless options, allowing you to customize this space to suit your specific needs. The finished basement provides a guest retreat with a bedroom and bathroom. Wine enthusiasts will delight in the 450-bottle wine cellar, perfect for showcasing and preserving your cherished collection. Additionally, the basement features a living space and a workshop, catering to the hobbyist or craftsman within you. With its charming tree-lined streets and unbeatable location, this community offers something for everyone. Experience the best of both worlds with urban living combined with a welcoming neighborhood atmosphere.
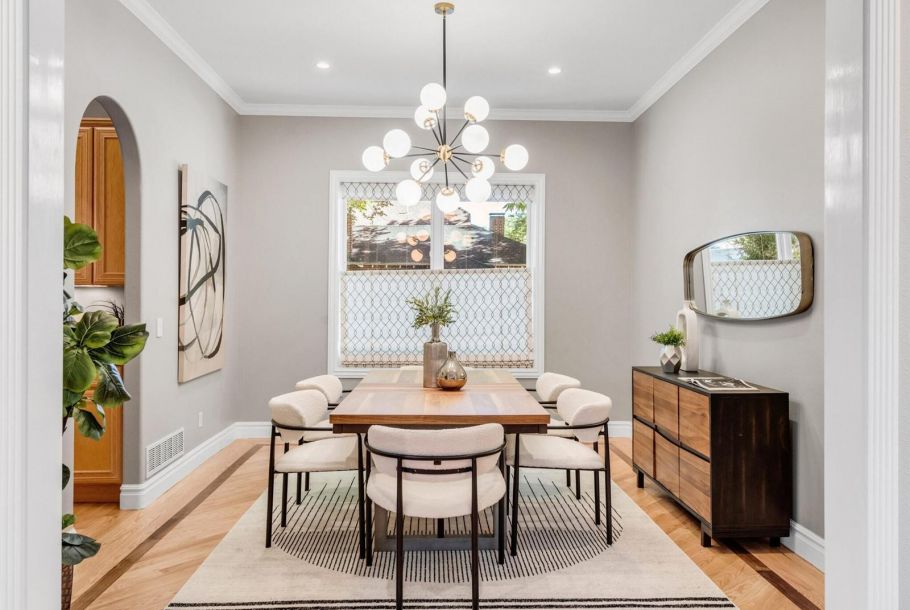
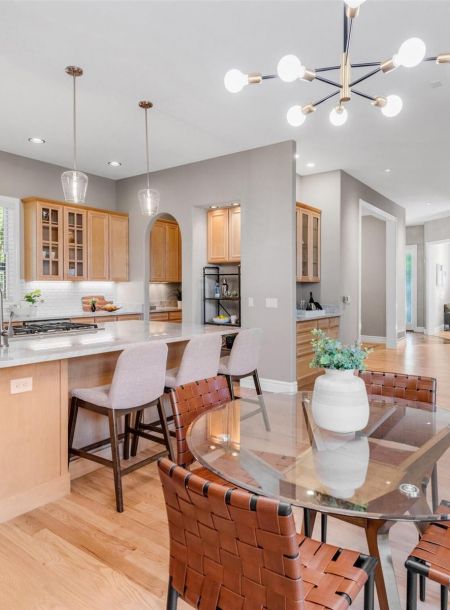
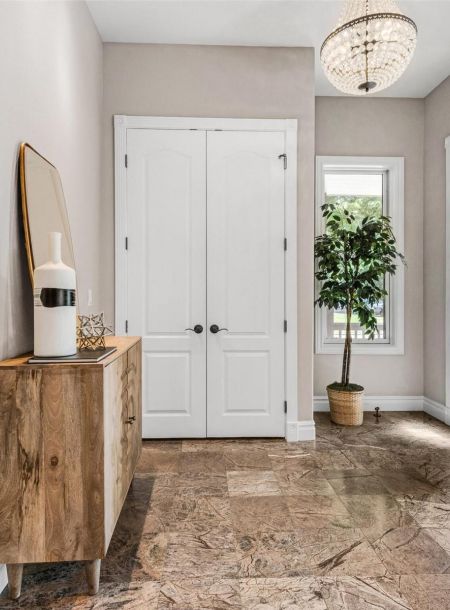
Details
Location
1001 S York Street, Denver, CO 80209
Realtor
More From this Realtor
More From Our Portfolio
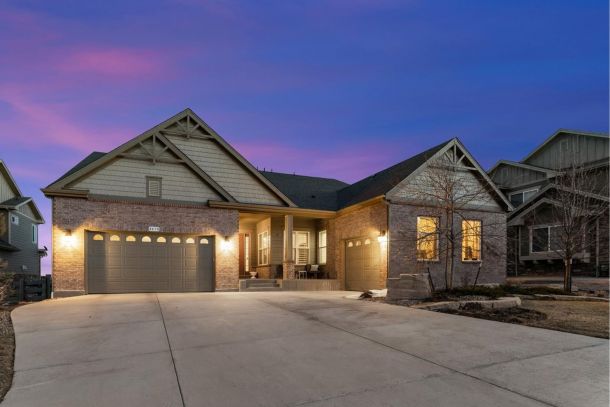
8478 Rogers Loop
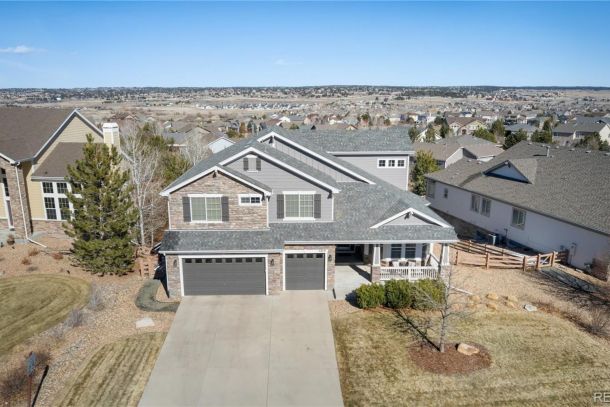
5270 Craftsman Drive
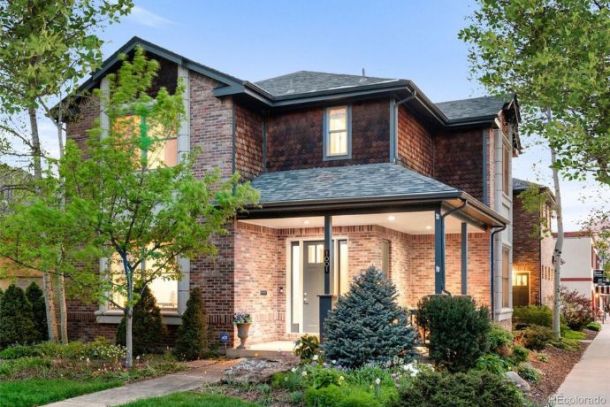
1001 S YORK STREET
Start a Conversation With Us
Our dedicated team is here to answer all your questions and help you find your Denver dream home. We invite you to interview us, discover our approach, and see why we could be your ideal real estate guide and partner.
