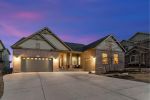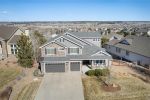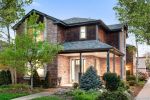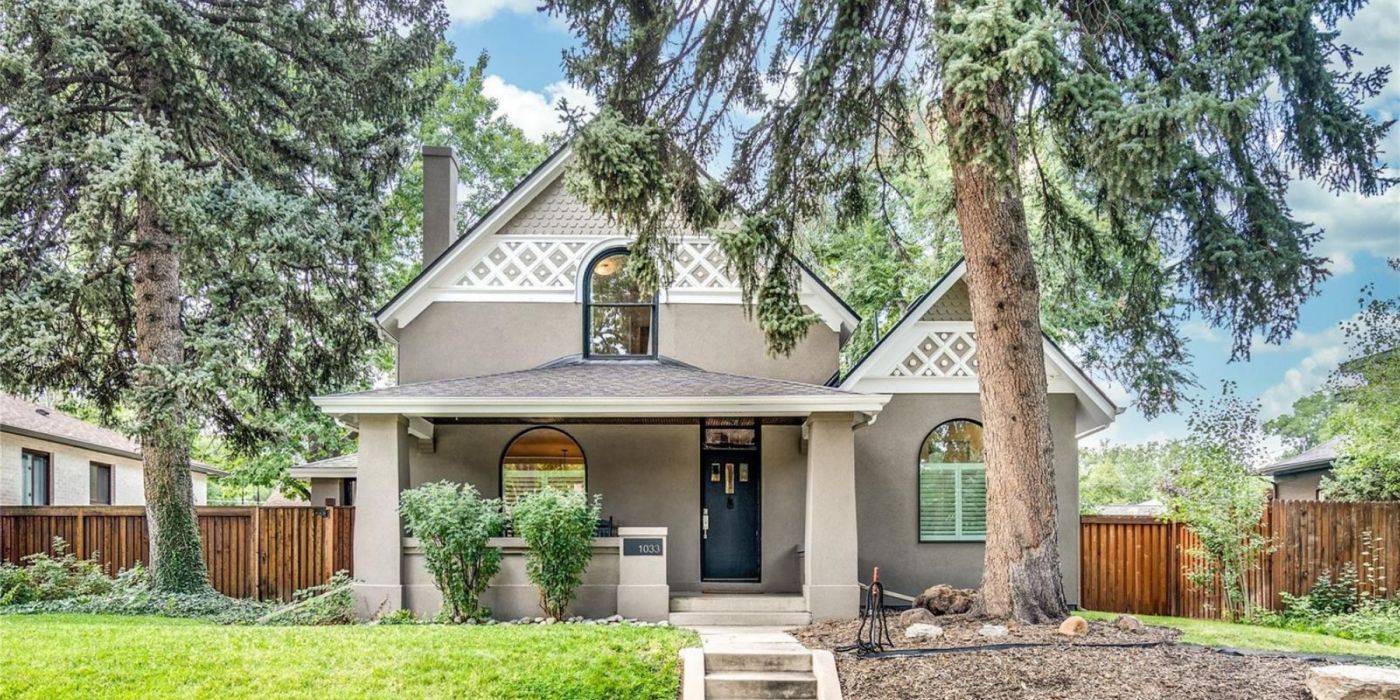
About the Property
Location, location, location! Welcome to this beautifully updated Tudor style home, just 2 blocks to South Gaylord Street. Walking in you are greeted with gorgeous new hardwood floors and sun drenched living space. This home recently went through a complete renovation resulting in an expanded kitchen, the addition of a main floor primary bedroom with stunning oversized ensuite, complete with washer and dryer. The updated kitchen is a chef’s dream with honed-granite island, custom soft-close cabinets, Viking stove and high-end appliances. Entertaining is easy with French doors that open to the oversized professionally landscaped backyard with deck. The main floor also features a private office and sunroom adjacent to the kitchen. Additional living space can be found upstairs with three additional bedrooms and a full bath. Although you can easily walk to all that Wash Park offers, shops and restaurants are just two blocks away, there is ample parking with a 2 car garage and concrete pad offering 3 additional parking spaces! As a bonus, a loft exists above the garage, making this an ideal space to rent for short term rentals.
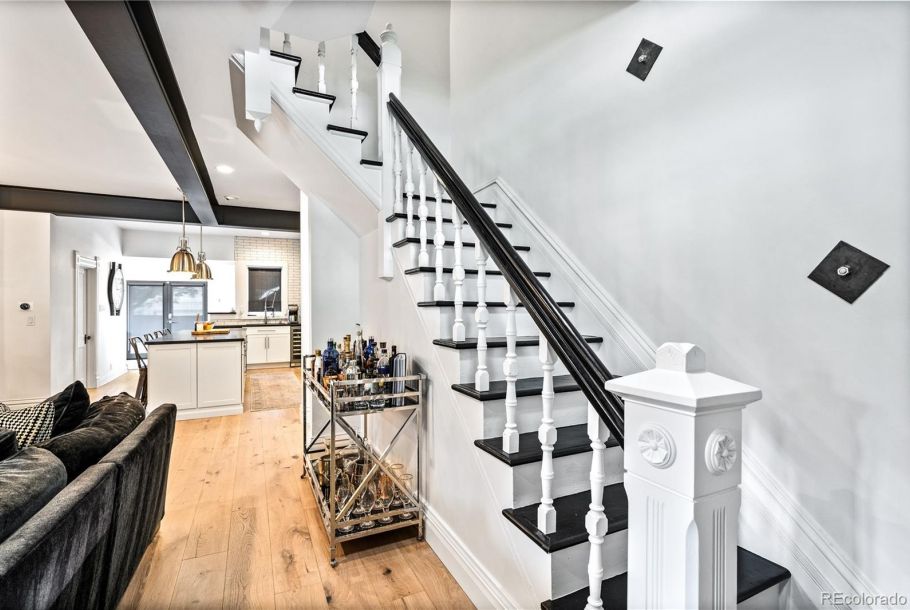
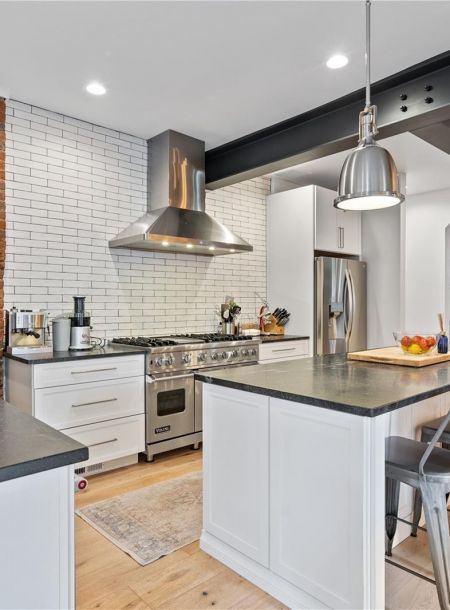
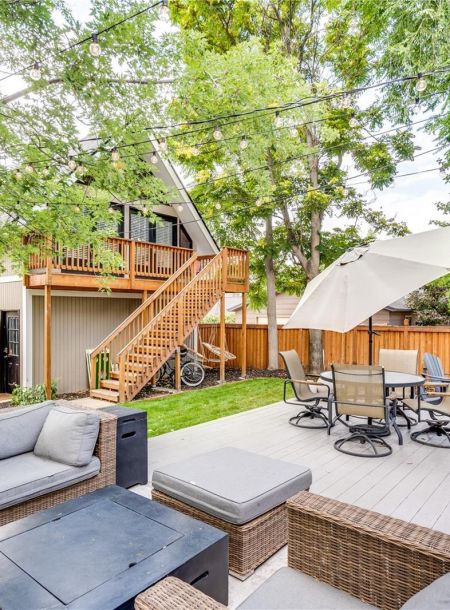
Details
Location
1033 S University Boulevard, Denver, CO 80209
Realtor
More From this Realtor
More From Our Portfolio
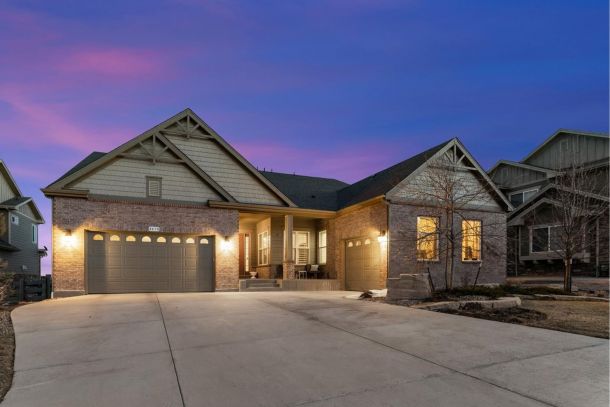
8478 Rogers Loop
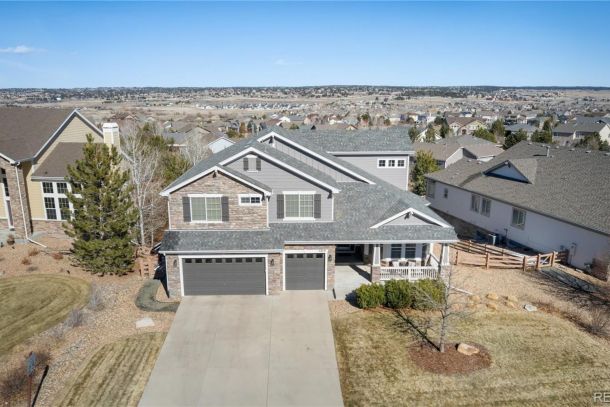
5270 Craftsman Drive
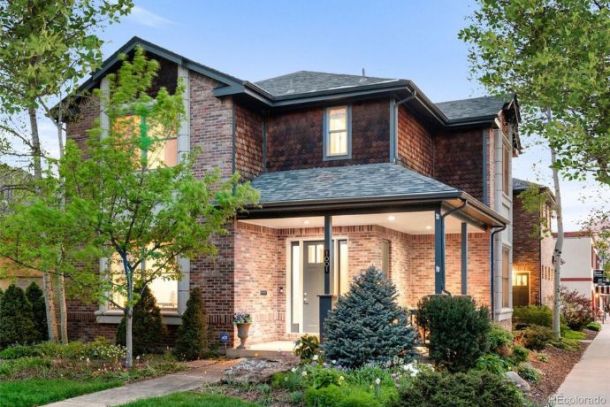
1001 S YORK STREET
Start a Conversation With Us
Our dedicated team is here to answer all your questions and help you find your Denver dream home. We invite you to interview us, discover our approach, and see why we could be your ideal real estate guide and partner.
