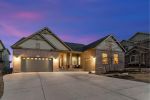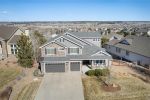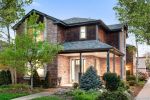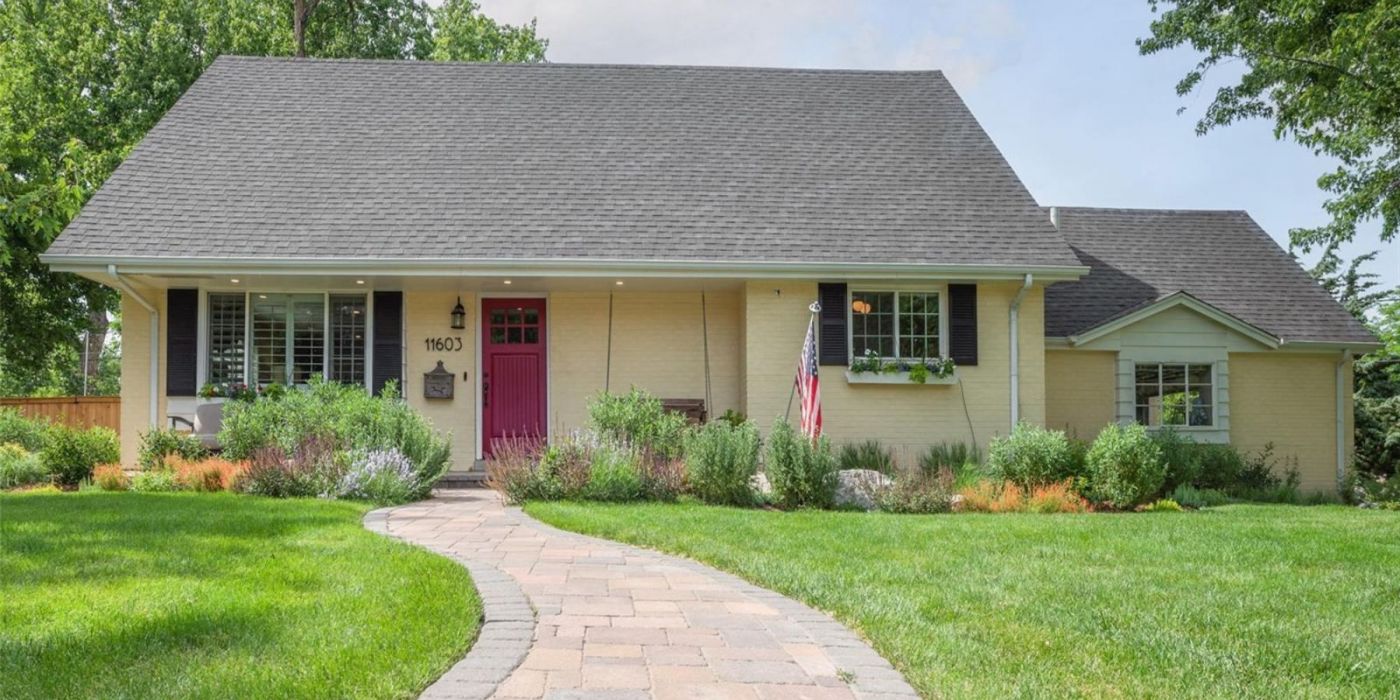
About the Property
This storybook home sits on a gorgeous, oversized corner lot in the Applewood Knolls neighborhood, a hidden gem in the Denver Metro area. Prepare to fall in love as you approach the front door with its beautiful and professionally landscaped walkway, featuring water-wise, climate appropriate Colorado plants and flowers. When you enter this home, you are greeted with warm, rich hardwood floors that complement the white wainscotting walls, creating an inviting space to live and entertain. The living room flows effortlessly into the dining room and chef’s kitchen featuring new stainless steel appliances, including a Bosch refrigerator, GE Cafe 6-burner gas stove and separate built-in coffee bar with a dual-temperature mini fridge, perfect for keeping wine, beer or bubble water chilled. Enjoy all of the Colorado seasons relaxing on your enclosed back porch or keep the screen door open and let the entertainment move out to your generously sized backyard oasis with a firepit, paved patio and plenty of room for outdoor parties, yard games or frolicking with your fur baby. The main floor also includes in additional bedroom or home office. Travelling upstairs you will find the bright and cheery primary bedroom with dual closets and ensuite with full bath, plus two additional bedrooms. Need more space\? The finished basement features brand new carpet, a movie space with built-in projection TV, office nook with built-in marble desk, and a private guest retreat with 3/4 bath. This incredible home is completely move-in ready with a brand new tankless hot water heater, furnace, central air conditioning, new recessed lighting throughout the main floor and Elfa custom closets. If you feel the mountains are calling, you are located in close proximity to I-70 and Golden is only 15 minutes away or if you’re craving a city adventure, you can access downtown Denver, in just 15 minutes. Schedule your private showing today!
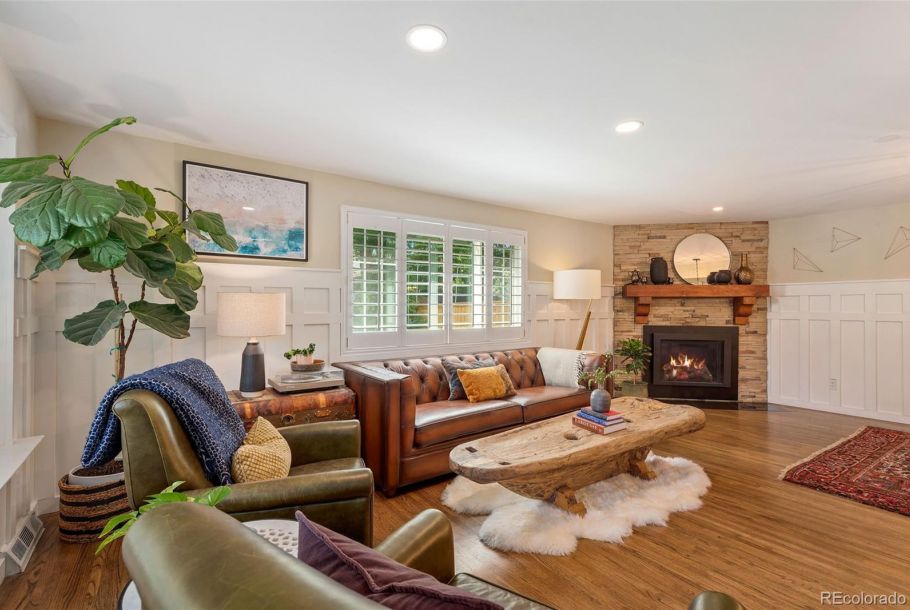
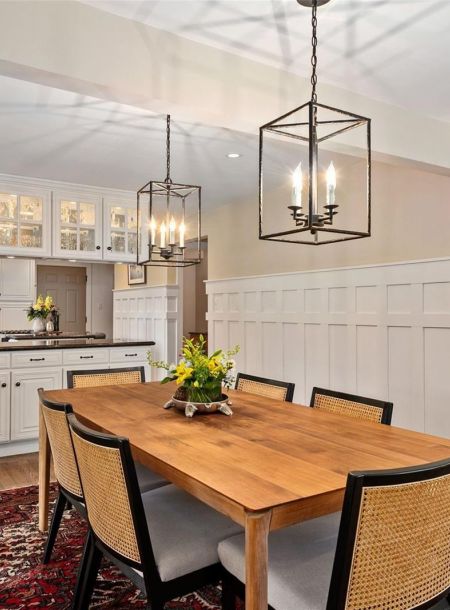
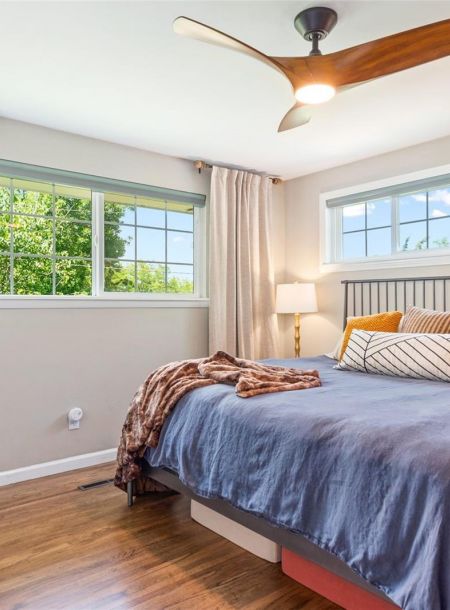
Details
Location
11603 W 28th Avenue, Lakewood, CO 80215
Realtor
More From this Realtor
More From Our Portfolio
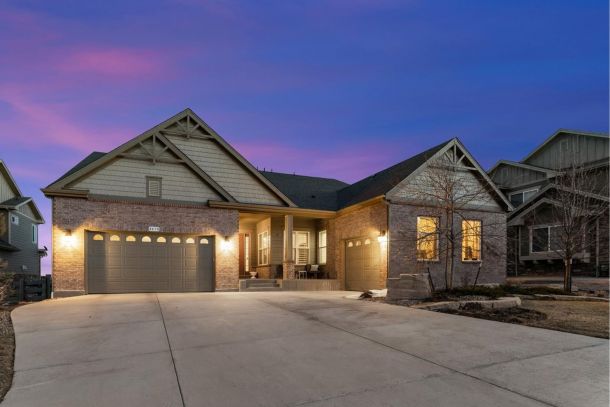
8478 Rogers Loop
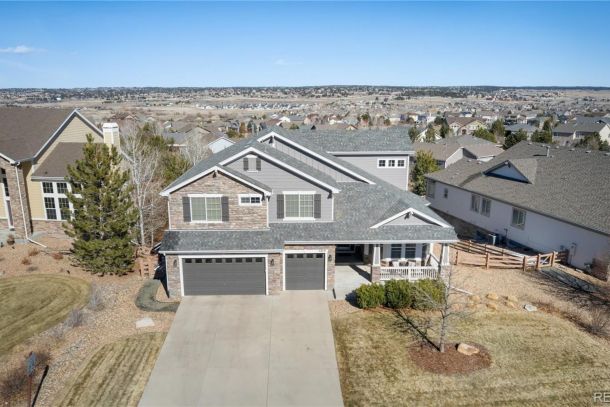
5270 Craftsman Drive
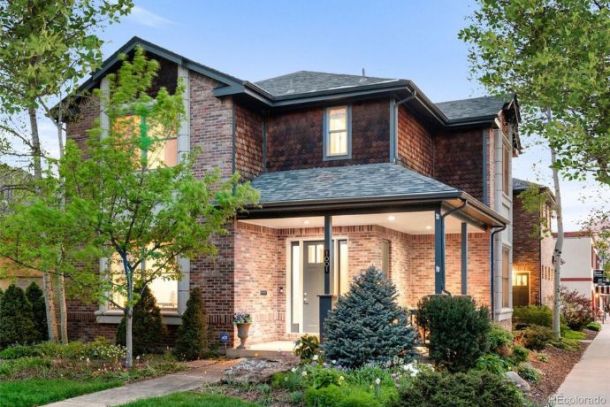
1001 S YORK STREET
Start a Conversation With Us
Our dedicated team is here to answer all your questions and help you find your Denver dream home. We invite you to interview us, discover our approach, and see why we could be your ideal real estate guide and partner.
