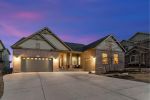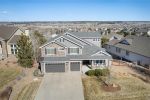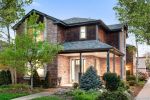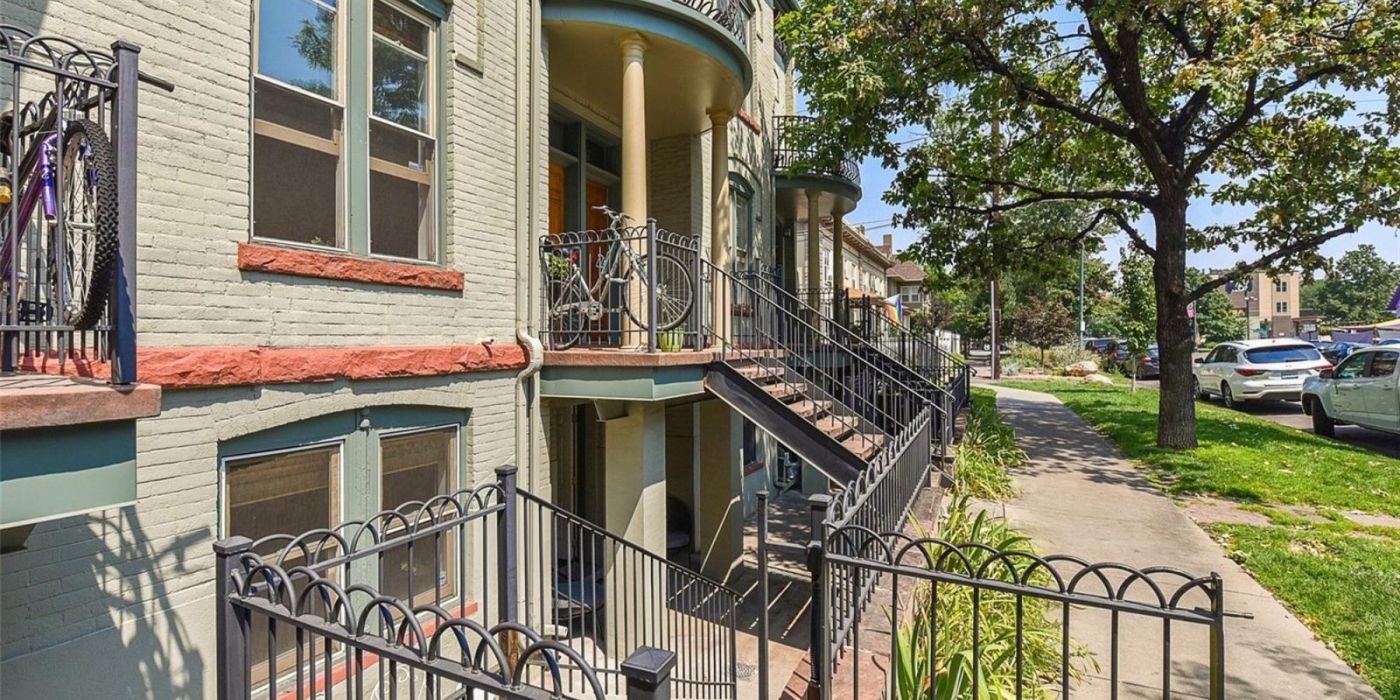
About the Property
Location, location, location! Welcome to your urban condo in the heart of Denver. Conveniently located in the City Park West neighborhood this beautiful loft-like home is perfect for the Colorado active lifestyle. Walking in, you are greeted with acid-washed concrete floors, exposed brick walls and ductwork, offering a modern feel. Entertaining is easy with this open concept layout and updated kitchen that is adjoined to your private patio with recently stained deck. This alluring home includes a decorative fireplace, in-unit laundry and ample storage for all of your outdoor toys. Leave your car parked in your off-street dedicated parking space and get outside! Walkability and location are key when living the Denver life… walk or roll to the bustling area of Uptown restaurants, shops, coffee houses and breweries. You are minutes away from downtown Denver, the Medical Complexes, City Park, and Denver Botanic Gardens. Snatch up this condo today and immerse yourself into city living!

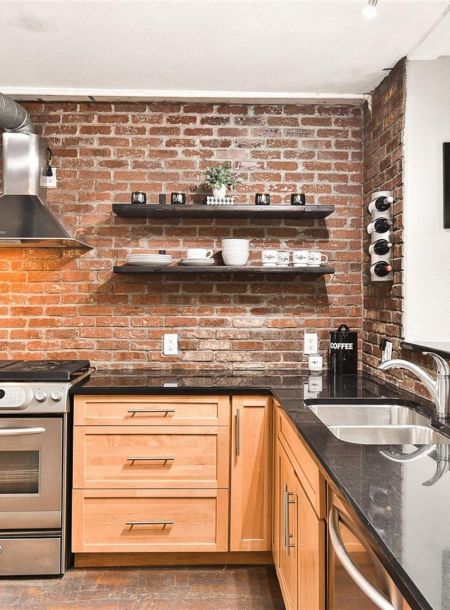

Details
Location
1313 E 17th Avenue, Denver, CO 80218
Realtor
More From this Realtor
More From Our Portfolio
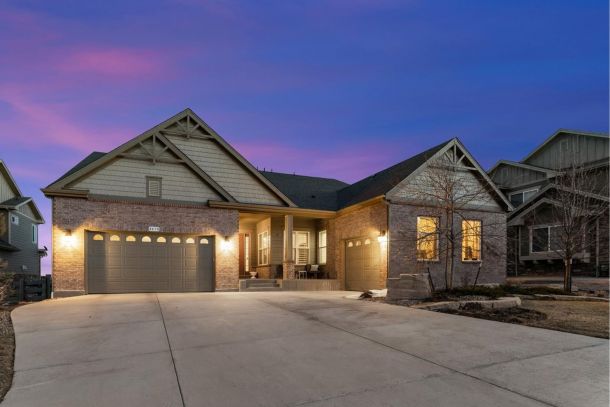
8478 Rogers Loop
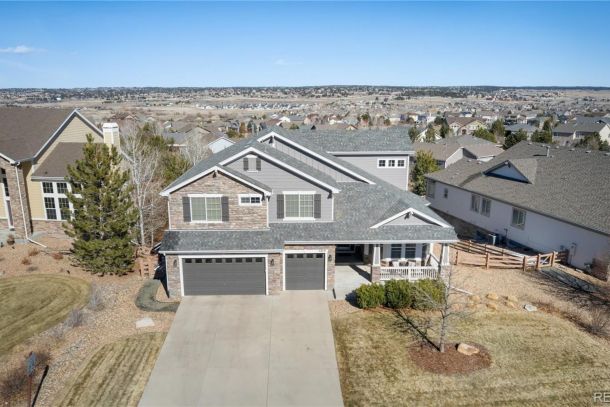
5270 Craftsman Drive
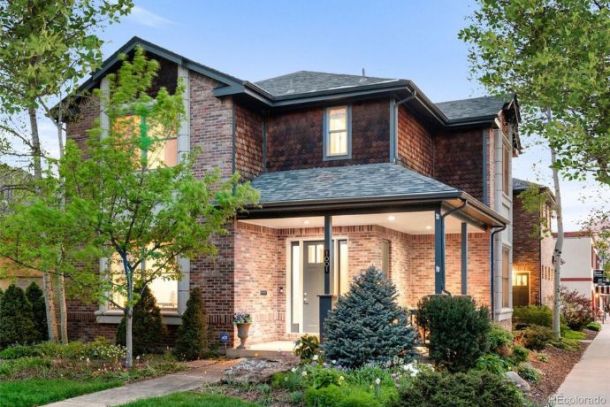
1001 S YORK STREET
Start a Conversation With Us
Our dedicated team is here to answer all your questions and help you find your Denver dream home. We invite you to interview us, discover our approach, and see why we could be your ideal real estate guide and partner.
