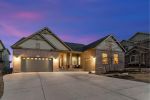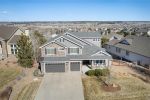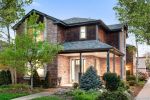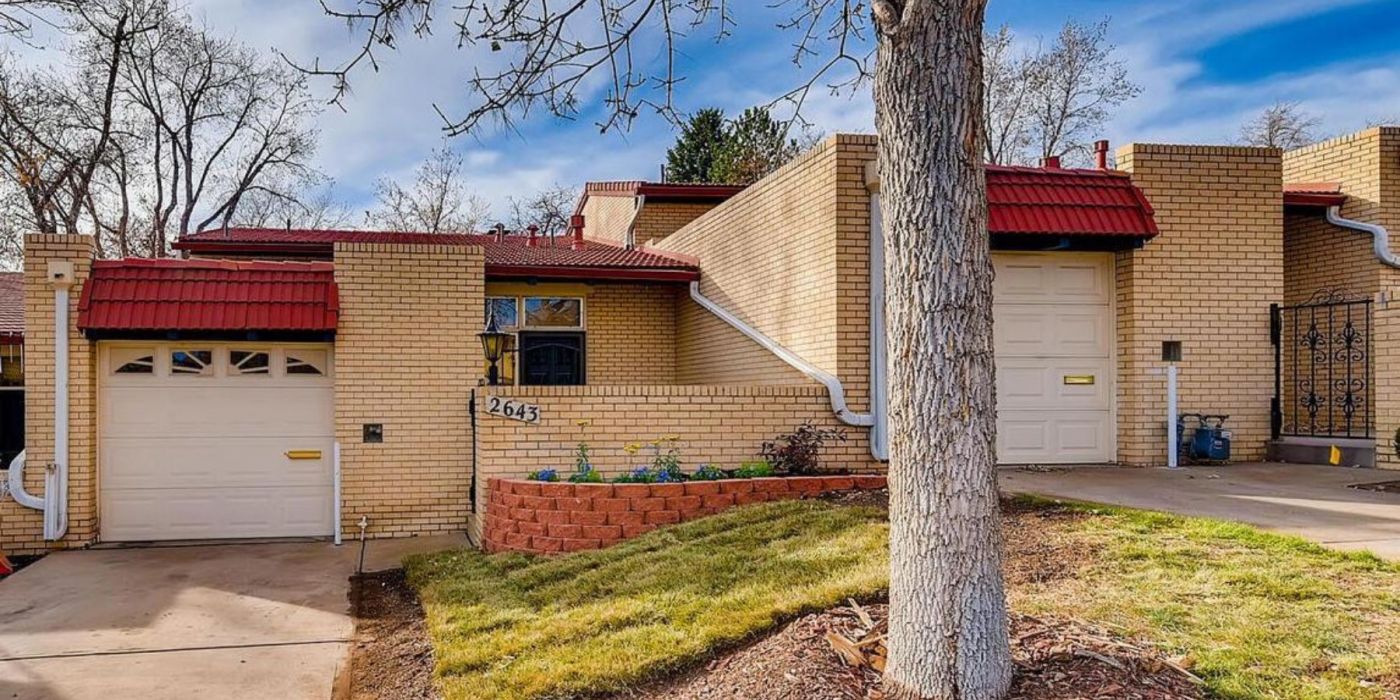
About the Property
Welcome to this beautifully updated townhome with 3 expansive outdoor spaces! Updated throughout making this home truly move-in ready. Open your wrought iron gate and enjoy outdoor seating on the private front porch. Once you enter the front door into the foyer, you will descend to the lower level which features open concept living with a great room, modern kitchen with stainless steel appliances and a dining nook that flows out to the covered patio, ideal for entertaining. Upstairs you will find 2 sizable bedrooms offering mountain views. The master bedroom includes a walk-in closet and covered balcony ideal for watching sunsets, doing yoga, or reading. In addition, upstairs is the main full bathroom with black floor tile, white subway tile in the shower/tub combo and a gorgeous double vanity with storage. The brand new washer and dryer are conveniently located on the upper level as well. The home offers ample storage, a 1 car garage, locked storage room on the front porch and a generous storage room on the lower level, just bring your adventure gear! Centrally located minutes from highway 285 with easy access to the mountains, Bear Creek Park, shopping, downtown, bike paths and the foothills!
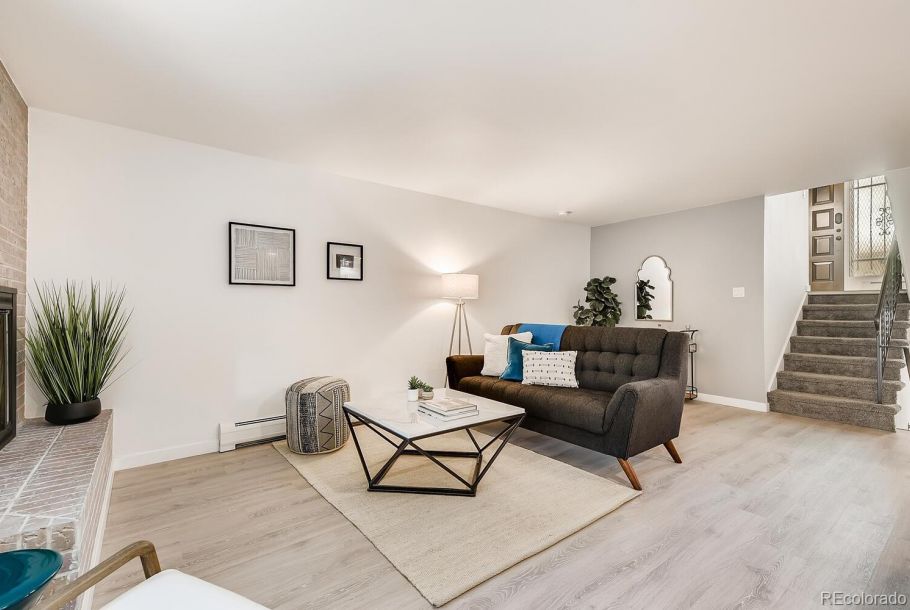

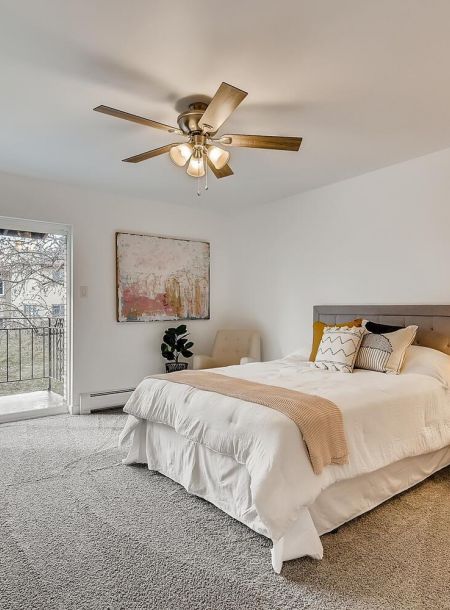
Details
Location
2643 S Sheridan Court, Lakewood, CO 80227
Realtor
More From this Realtor
More From Our Portfolio
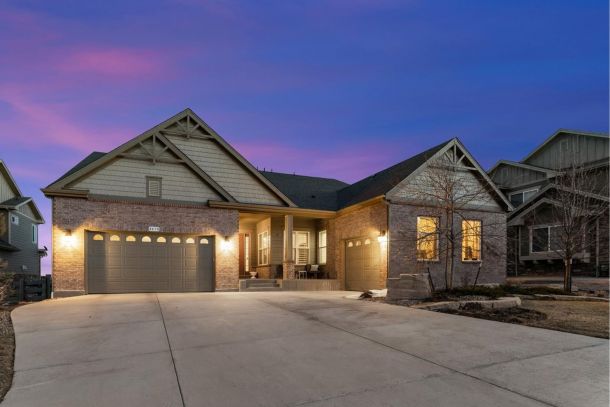
8478 Rogers Loop
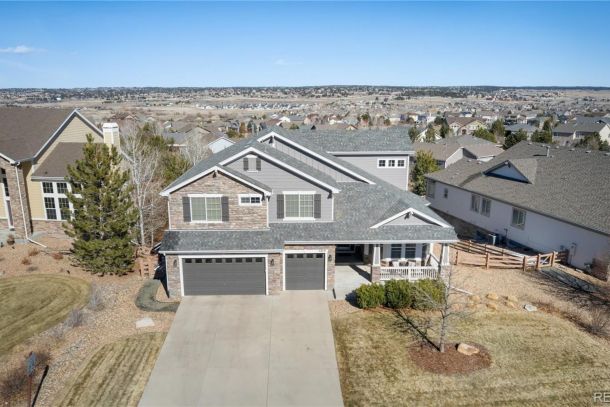
5270 Craftsman Drive
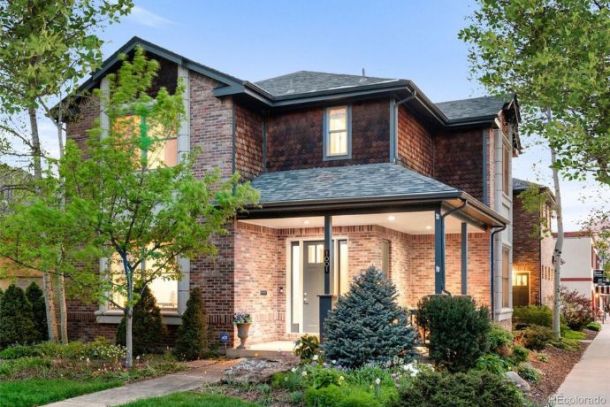
1001 S YORK STREET
Start a Conversation With Us
Our dedicated team is here to answer all your questions and help you find your Denver dream home. We invite you to interview us, discover our approach, and see why we could be your ideal real estate guide and partner.
