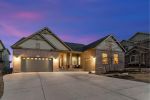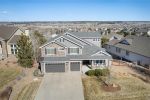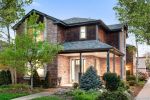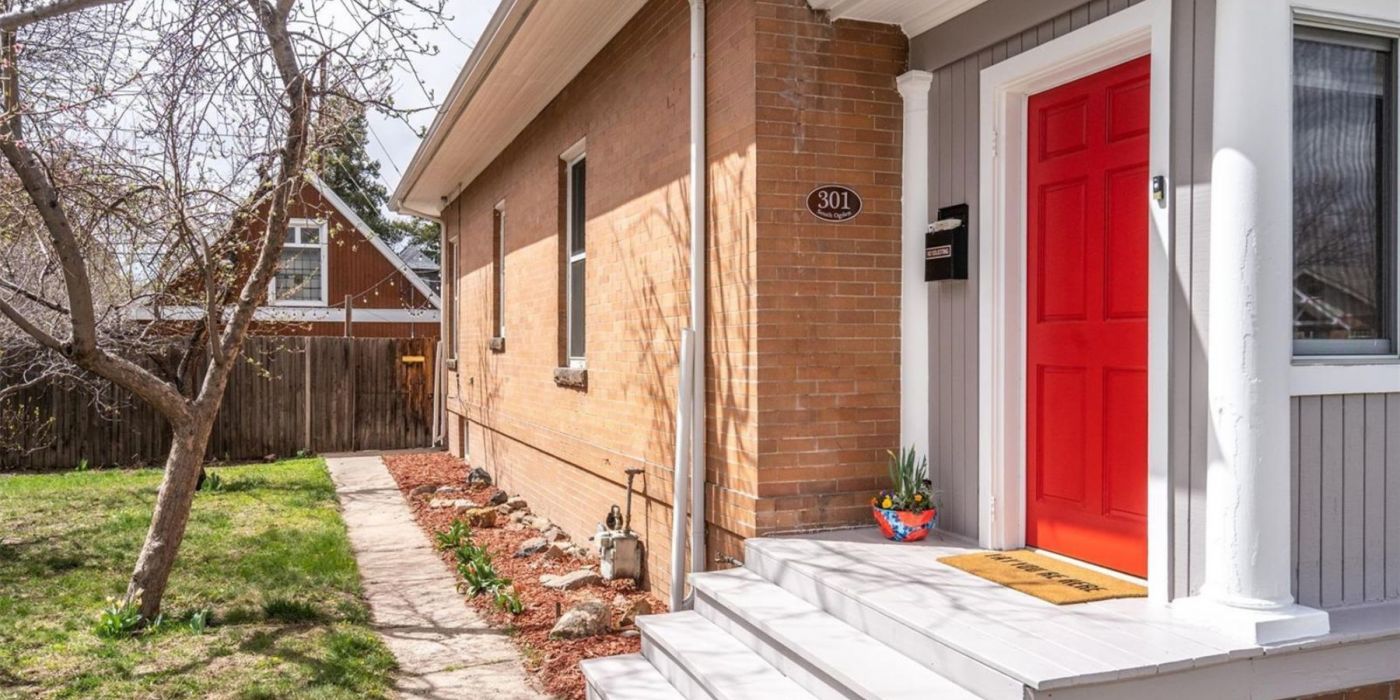
About the Property
Location, location, location! A lovely mix of original hardwood floors, character and modern updates blend to create the perfect West Washington Park home! Walking in you are greeted with the bright and cheery sunroom ideal for a home office. The open floor plan leads you to the living room with built-in shelving and a gorgeous tiled fireplace. A separate dining room with an oversized kitchen, featuring granite countertops, stainless steel appliances and ample cabinet space, will delight the home entertainer! Main floor living continues with the generously sized primary bedroom that includes a walk-in closet, a full bath and a secondary bedroom that overlooks the private backyard. Traveling outside you are welcomed with a fully fenced spacious backyard with grass, a patio and mature trees. This double lot offers space for outdoor gatherings and fruit picking with peach, apple and cherry trees as well as a paved driveway just waiting for your Airstream! Working from home or looking for a studio space? The loft above the 2 car garage provides the answer. Location is key when living the Denver life…. walk or roll to the bustling area of Wash Park with plenty of nearby restaurants and shopping. You are minutes away from Cherry Creek, downtown Denver, Baker and easy access to I-25. Schedule your showing today and immerse yourself into city living!

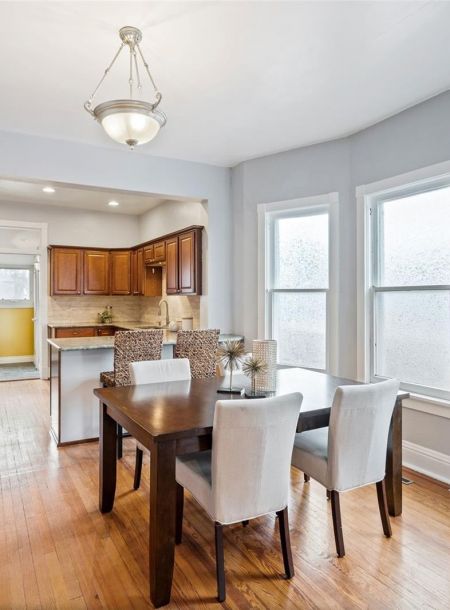
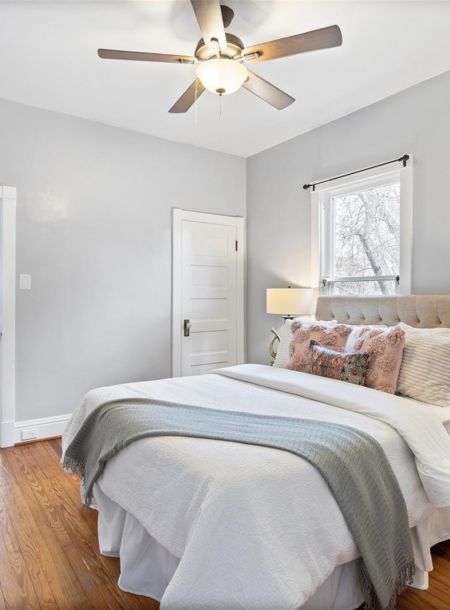
Details
Location
301 S Ogden Street, Denver, CO 80209
Realtor
More From this Realtor
More From Our Portfolio
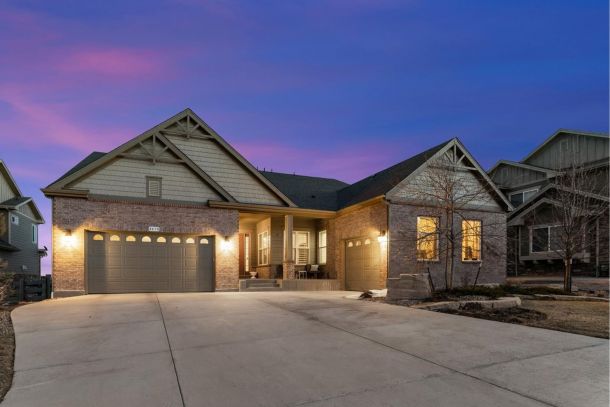
8478 Rogers Loop
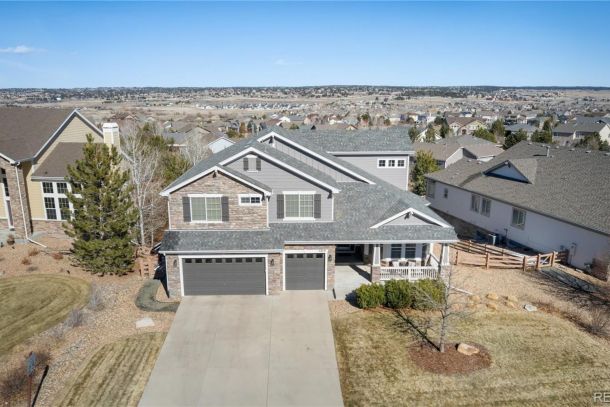
5270 Craftsman Drive
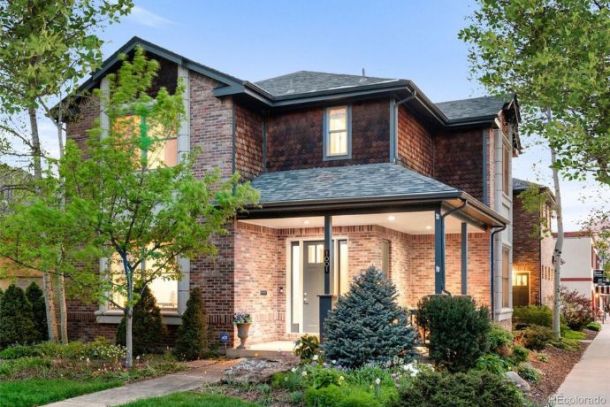
1001 S YORK STREET
Start a Conversation With Us
Our dedicated team is here to answer all your questions and help you find your Denver dream home. We invite you to interview us, discover our approach, and see why we could be your ideal real estate guide and partner.
