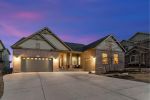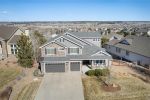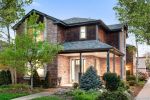
About the Property
The moment you enter this home your eye is drawn to the vaulted ceiling in the living room and you are swept up in the abundance of natural light that flows through toward the kitchen and sun room. The open kitchen with wrap around counter features retro black and white tile and above cabinet storage with glass doors, perfect for displaying treasures! The upper level consists of the master bedroom with full bath and a secondary bedroom with attached 3/4 bath. The lower level features a cozy family room with brick, wood burning fireplace, perfect for those chilly nights. You will also find the third bedroom and full bath on the lower level, use as a private bedroom or ideal office space for working from home. The sun room on the main level is light filled and flows out to the flat and spacious backyard! With a large yard, water feature, hot tub, and garden you will have plenty of opportunity for entertaining. Love sunsets? Enjoy a lovely evening on your front deck with western facing views. Location is close to shopping, Aurora Reservoir, trails, and in the Cherry Creek School district. Schedule your showing today!
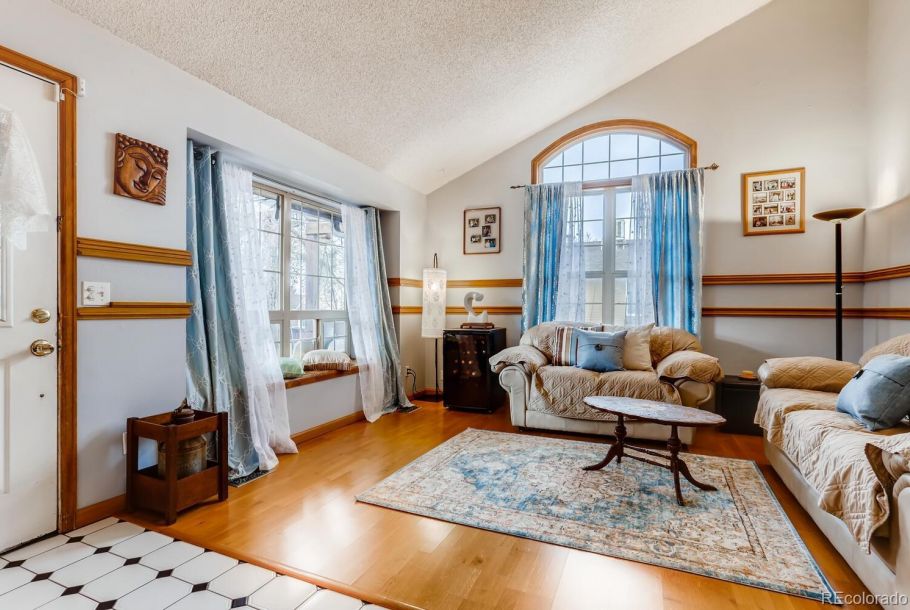
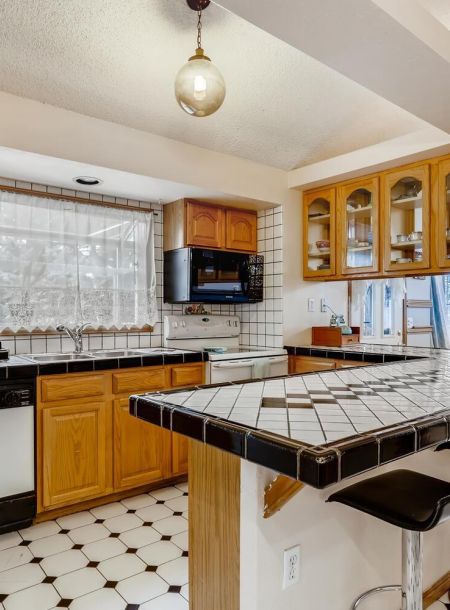

Details
Location
4158 S Ensenada Street, Aurora, CO 80013
Realtor
More From this Realtor
More From Our Portfolio
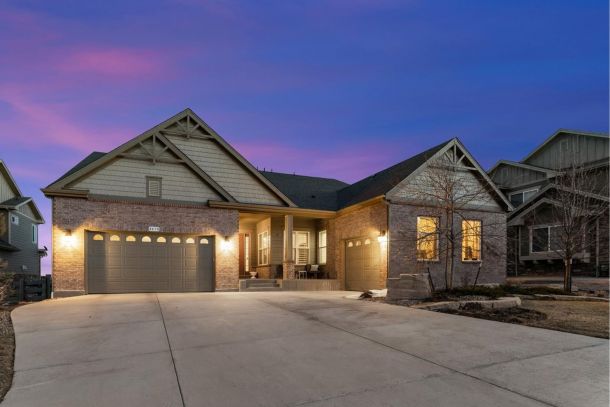
8478 Rogers Loop
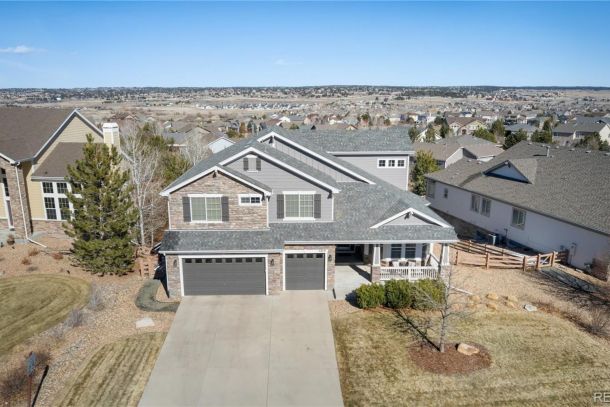
5270 Craftsman Drive
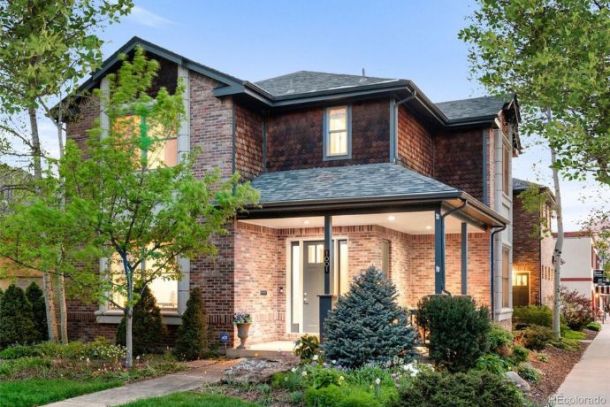
1001 S YORK STREET
Start a Conversation With Us
Our dedicated team is here to answer all your questions and help you find your Denver dream home. We invite you to interview us, discover our approach, and see why we could be your ideal real estate guide and partner.
