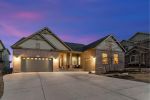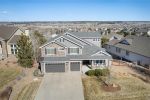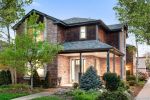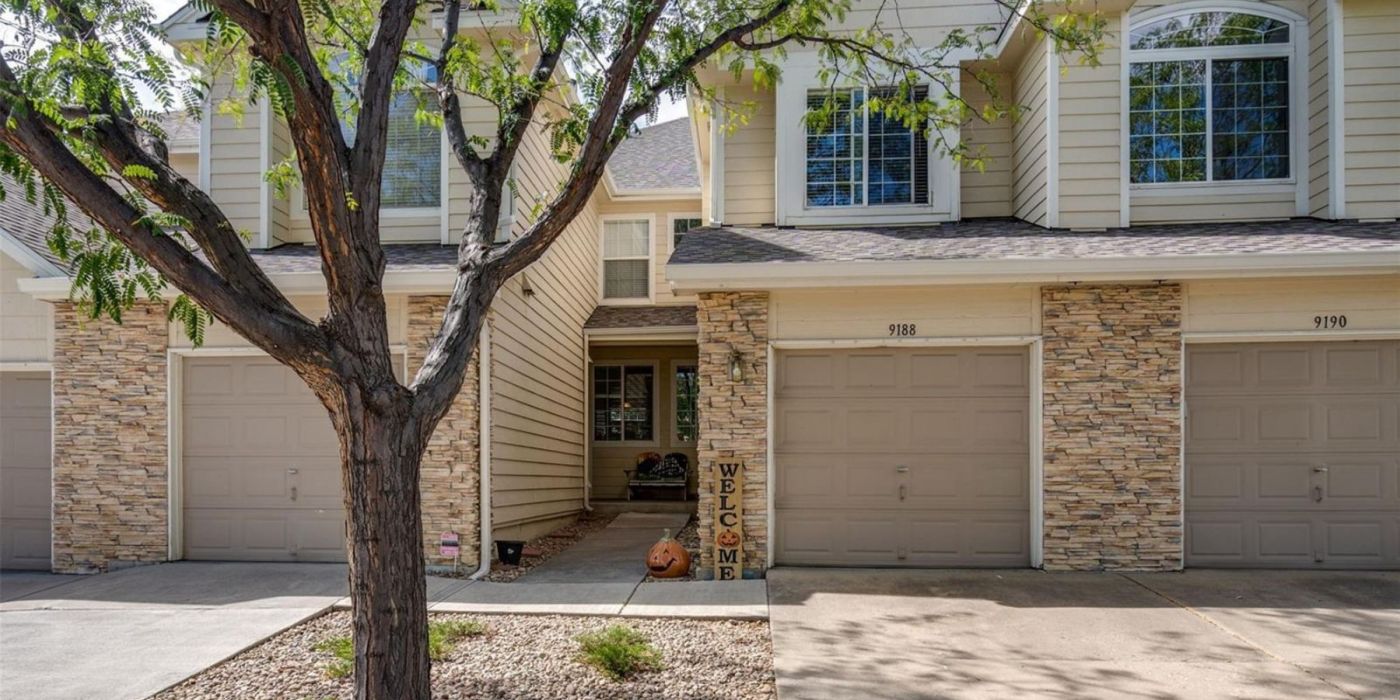
About the Property
Enjoying the Colorado lifestyle just got easier with maintenance-free living! Are you ready to hike, bike, and enjoy the outdoors? Head out your front door and you’re only 10 minutes to Waterton Canyon, just a few more minutes to Deer Creek Canyon and Chatfield State Park. Welcome to your light-filled townhome with an open kitchen that flows to your living room with a gas burning fireplace for those chilly nights. A private patio has ample space for a grill and seating area to watch the sunsets, or let your fur baby out on the adjacent greenbelt. Upstairs you will find two very spacious bedrooms with their own private baths. The primary bedroom features vaulted ceilings, walk-in closet and inviting window seat to have coffee, read or just watch the sunrise. The second bedroom includes a nook, perfect for a desk or sitting area. High ceilings and charming arches make this upper level space fun and bright. Enjoy Willow Creek Park just adjacent to the complex as well as the neighborhood pool in the summer! Recent updates include new tile and laminate on the main floor as well as a new exterior roof Summer of 2021. You can’t beat this prime location to outdoor activity, shopping, dining and easy access to C-470 . Don’t miss this gem!

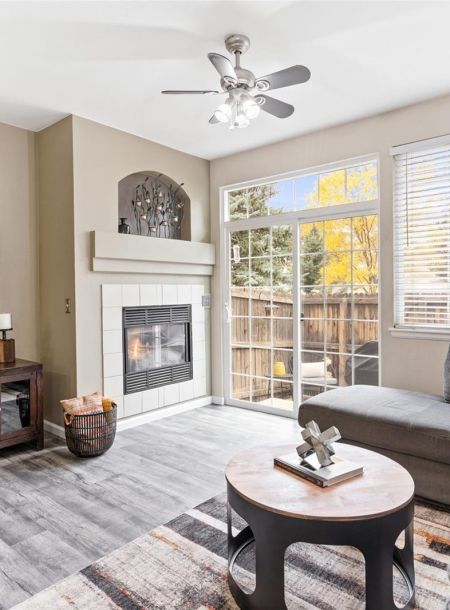
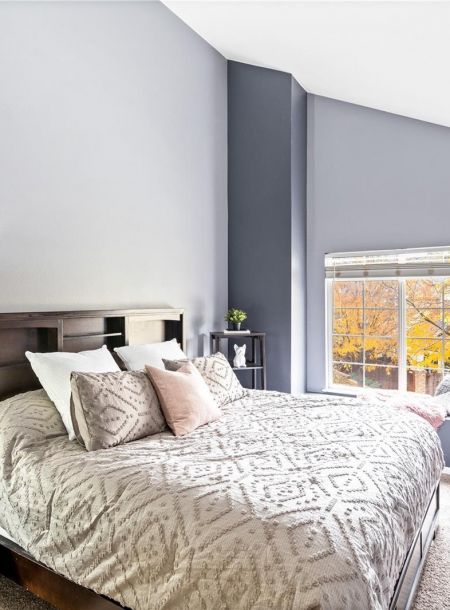
Details
Location
9188 W Phillips Drive, Littleton, CO 80128
Realtor
More From this Realtor
More From Our Portfolio
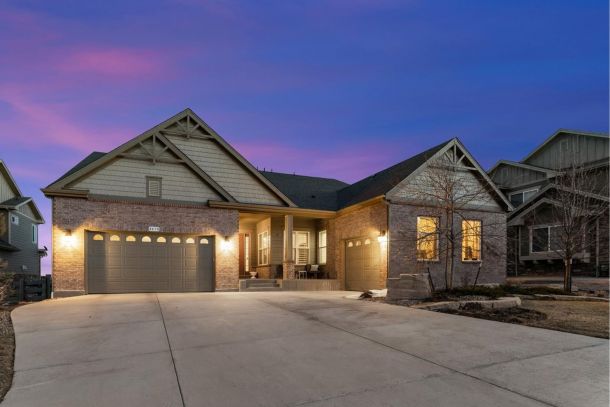
8478 Rogers Loop
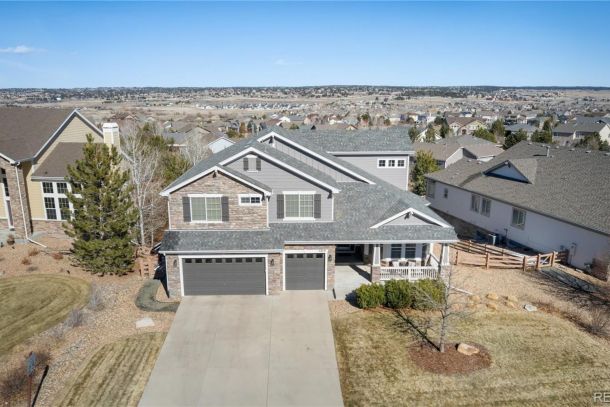
5270 Craftsman Drive
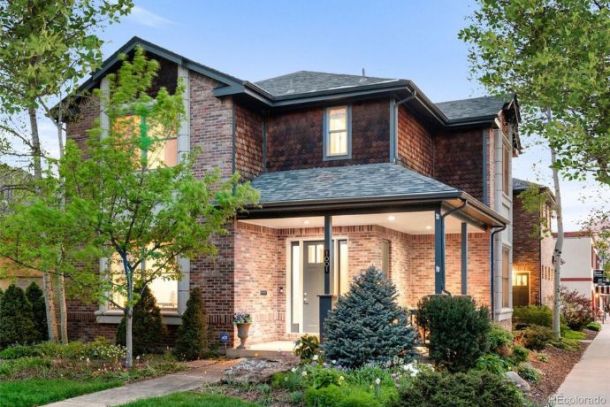
1001 S YORK STREET
Start a Conversation With Us
Our dedicated team is here to answer all your questions and help you find your Denver dream home. We invite you to interview us, discover our approach, and see why we could be your ideal real estate guide and partner.
