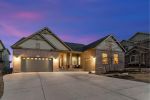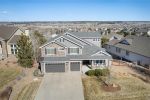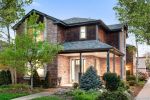
About the Property
Situated on a corner lot, this beautiful home in the Northpark neighborhood does not disappoint! Soaring ceilings greet you in the foyer with an abundance of natural light. Featuring an open floor plan with dedicated dining room, lovely kitchen with cream cabinets and granite countertops, entertaining is easy with the flow out the back patio to the oversized yard, perfect for outdoor parties, yard games or frolicking with your fur baby! A fireplace in the family room with two-story ceilings, offers cozy nights reading or lovely ambiance while cooking in the adjacent kitchen. Traveling upstairs you are led over a catwalk to the nicely sized primary bedroom featuring dual sinks, a separate shower, a garden tub, and cedar-floor lined closet. Two additional bedrooms are also upstairs as well as shared full bath. Feeling the need for more space\? The finished basement provide even more room for guests, a movie room, a home office or gym. Ready to get outside and explore\? The community clubhouse, pool and tennis courts are a short walk from your front door. Dining and shopping are also in close proximity. Schedule your showing today!

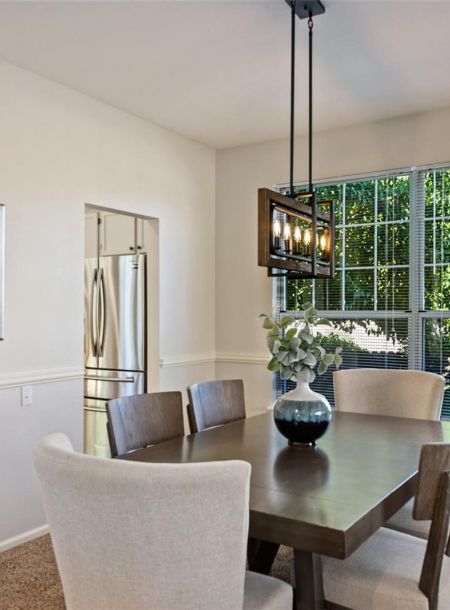
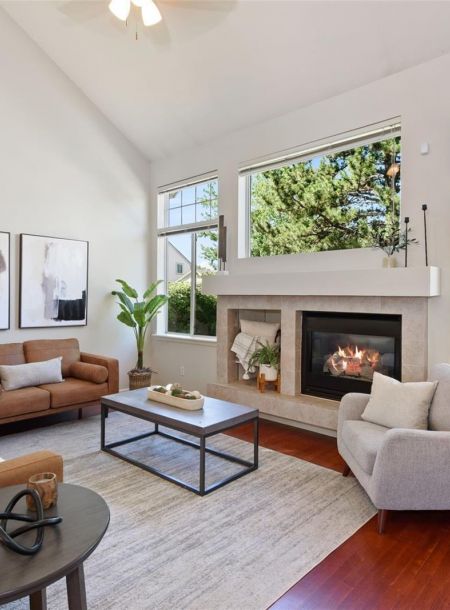
Details
Location
9799 Grove Street, Westminster, CO 80031
Realtor
More From this Realtor
More From Our Portfolio
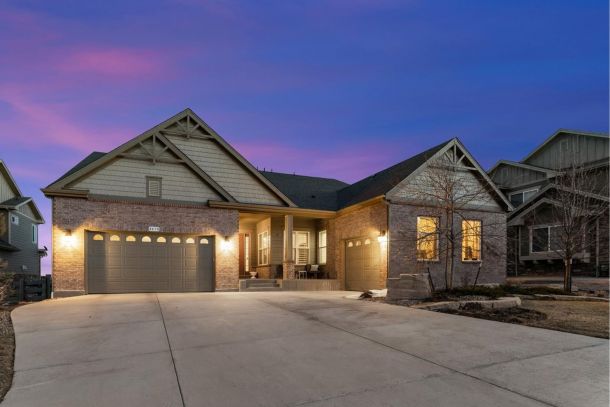
8478 Rogers Loop
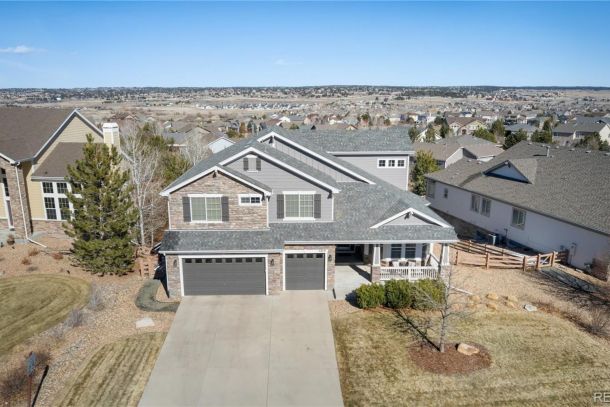
5270 Craftsman Drive
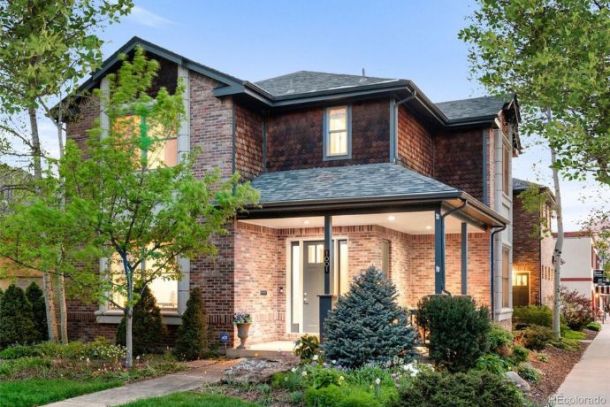
1001 S YORK STREET
Start a Conversation With Us
Our dedicated team is here to answer all your questions and help you find your Denver dream home. We invite you to interview us, discover our approach, and see why we could be your ideal real estate guide and partner.
